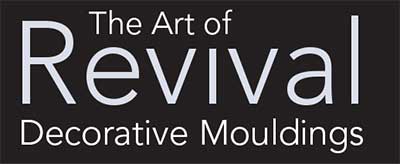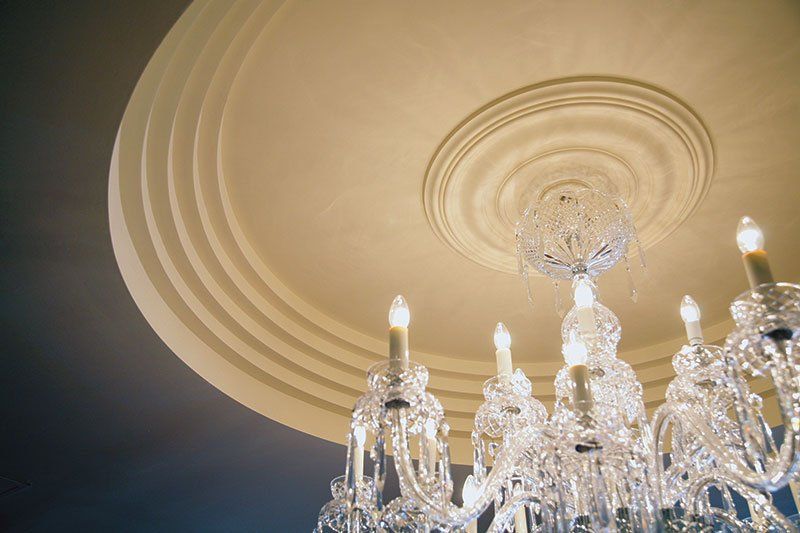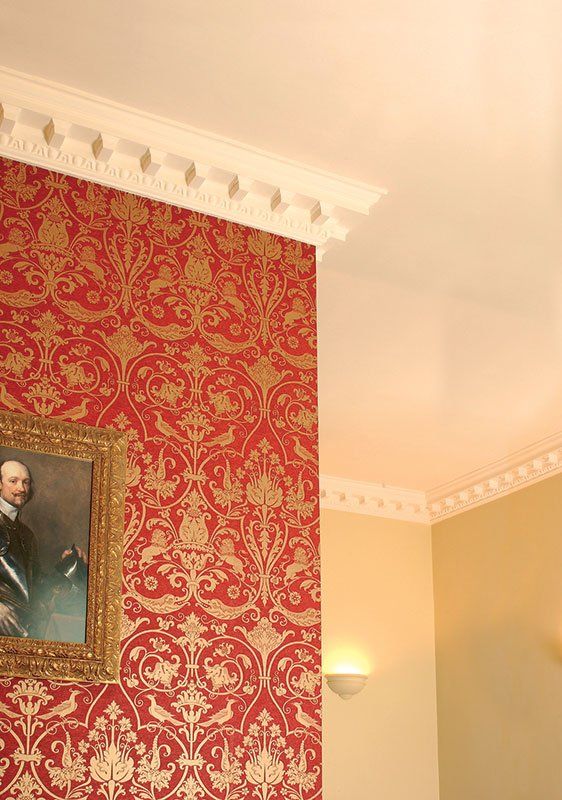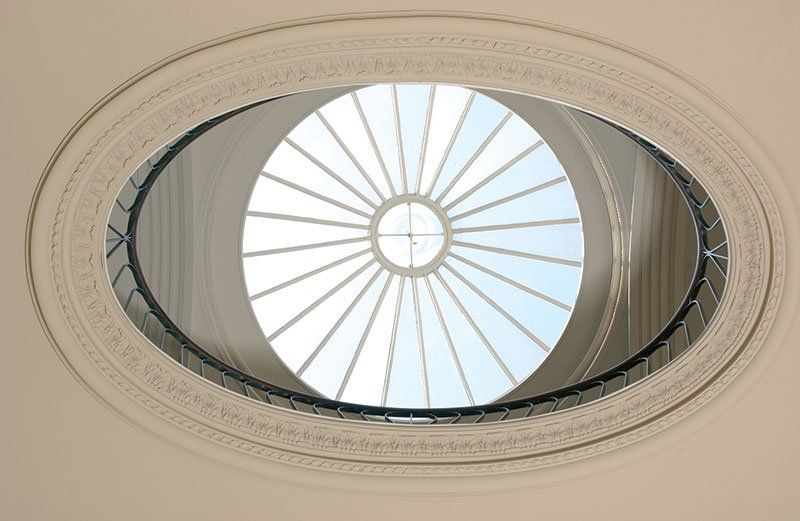TYRINGHAM
BUCKINGHAMSHIRE
The Tribune at Tyringham Hall was Sir John Soane’s prototype Tribune, the design was later used in many of his buildings. A Tribune consists of a glass Lantern on top of a dome that is cut by four Arches supported by pilasters. Two of the Arches are set off with half-domes above curved walls leading to four large niches for display.
This all leads down to an elliptical opening in the floor allowing natural light to flood down into the Entrance Hall below. Typical of Palladian Architecture the details are all incised into the plasterwork and the arrangement is totally symmetrical. From the original drawings of 1780 transferred onto AutoCAD Revival fabricated the fibrous plaster mouldings that form the Tribune. A small area of the original Tribune plasterwork was preserved whilst installing the new mouldings.
For this work Revival were recognized and awarded the Fibrous Plasterers and Drywall Contractors Crabb Salver.
Further restoration and reinstatement work was required to the enriched mouldings where water had leaked into the building whilst unoccupied and had eroded the mouldings. This work was all carried out by hand in-situ.
Other work included the fabrication and installation of the unique Soane ‘String of Balls’ Cornice which was also added to the Stable Block as the main Cornice during its conversion to living space. Tribune, Tyringham Hall, Tyringham, Buckinghamshire.
Sir John Soane 1780
Owner: Anton Bilton Architect: Raven Group/Daniel Lelliot Krauze
Main Contractor: Pauley Construction



